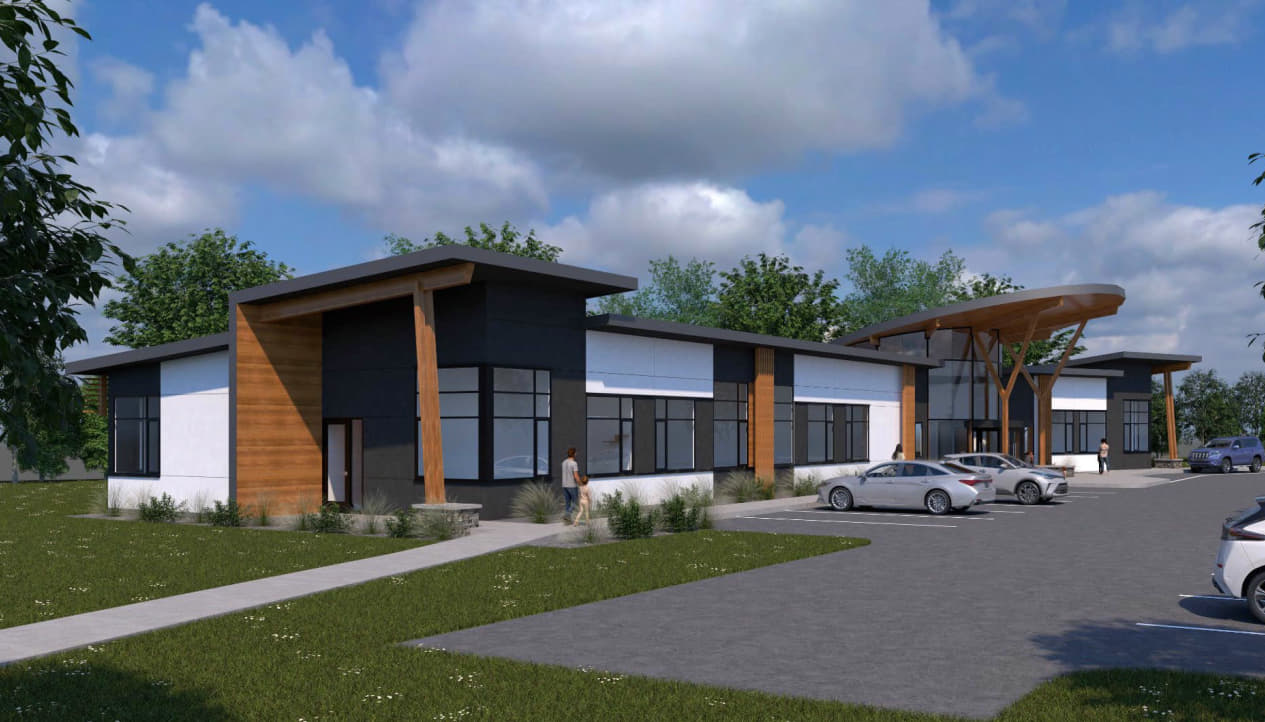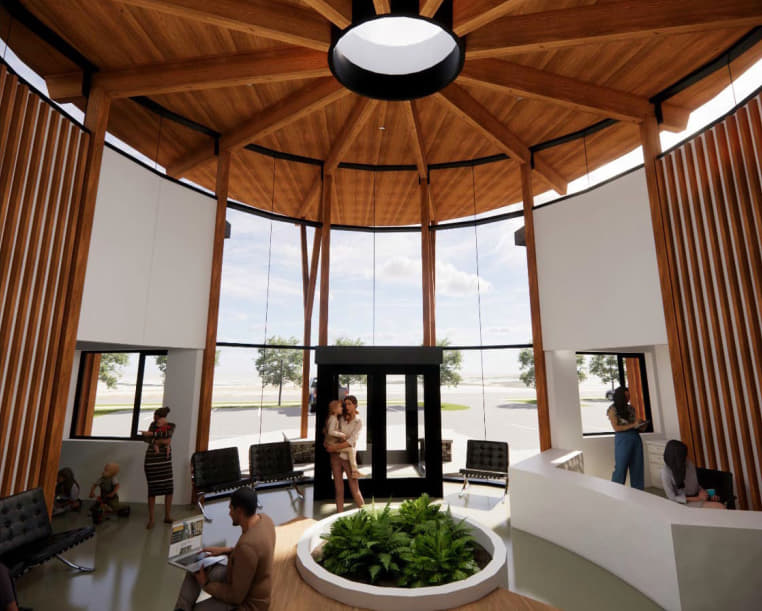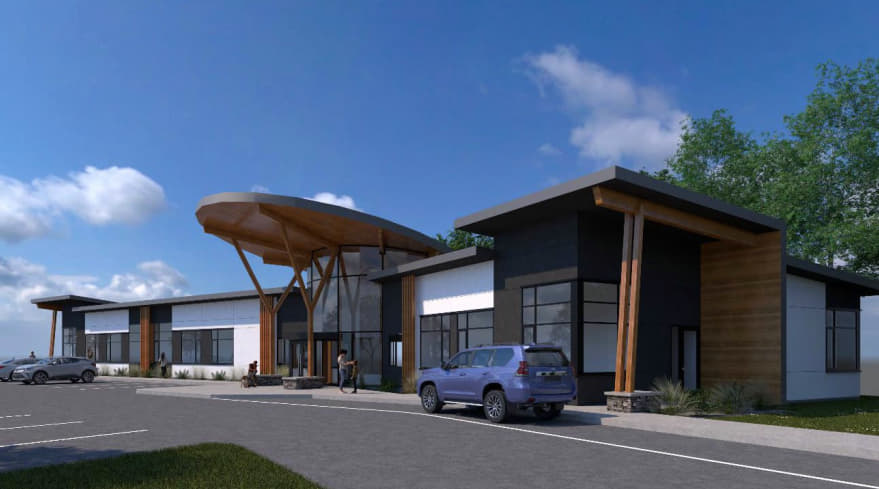Esquimalt Nation Health Centre
Newcrest was proud to provide pre-construction budgeting services for the proposed Esquimalt Nation Health Centre, a purpose-built facility designed to support the health and well-being of the Esquimalt First Nation community.
The single-storey building is thoughtfully planned around a central main entrance that connects two distinct wings. These wings will accommodate a range of health offices and support spaces, delivering comprehensive healthcare services in a welcoming and culturally respectful environment.
The architectural design incorporates glue-laminated and cross-laminated timber structural elements to form a striking circular entrance area, celebrating Indigenous values through natural materials and open, communal design.
Newcrest’s early involvement in the project ensured detailed cost planning and constructability insights, supporting the client and design team in shaping a facility that balances functionality, cultural significance, and long-term value.


